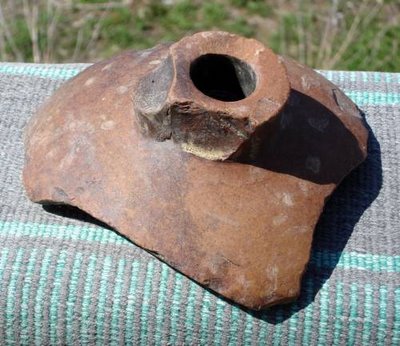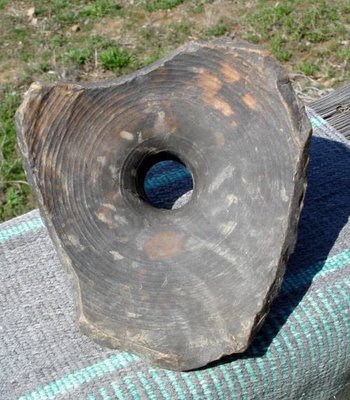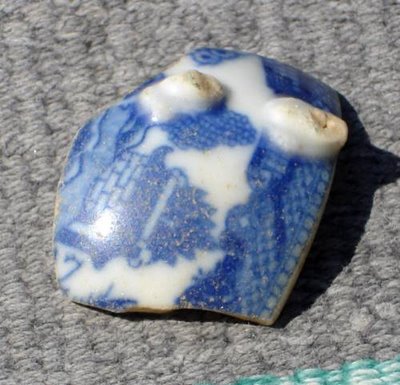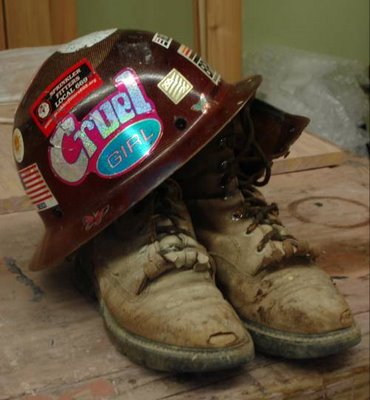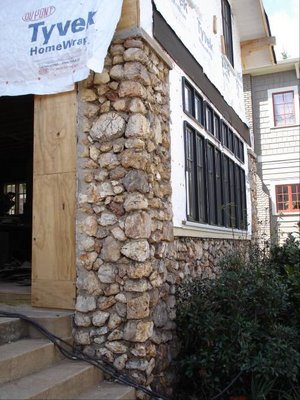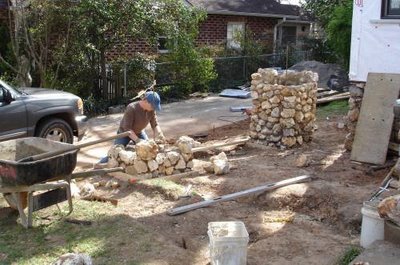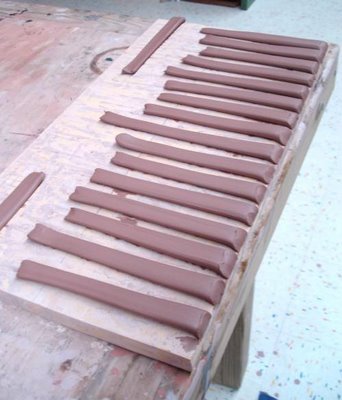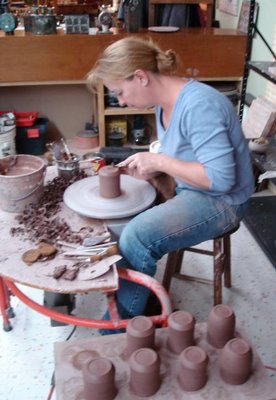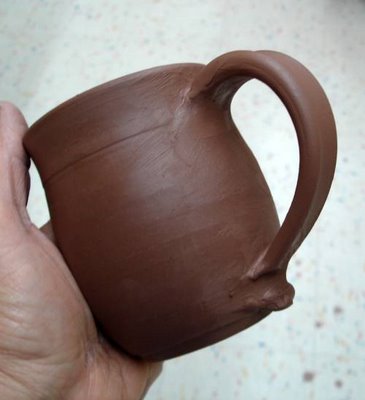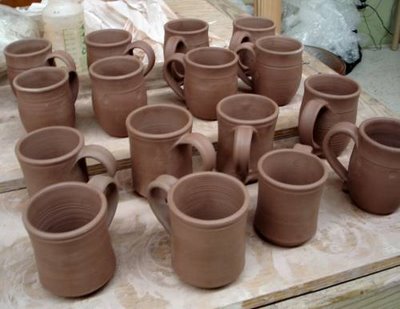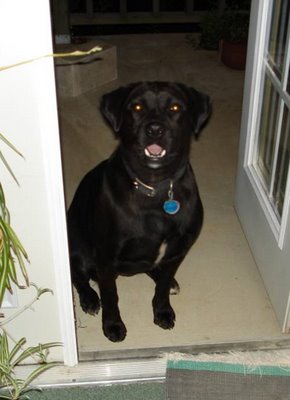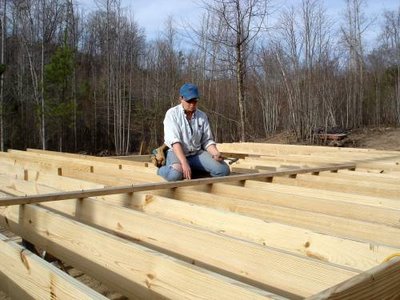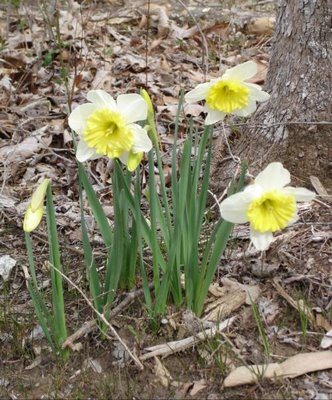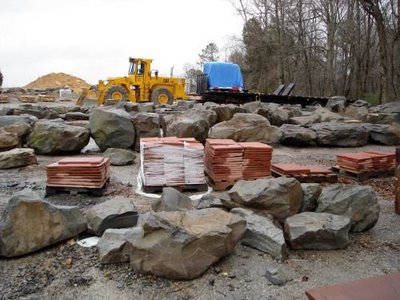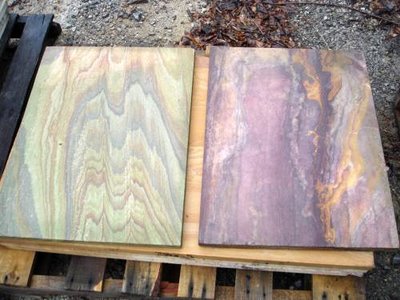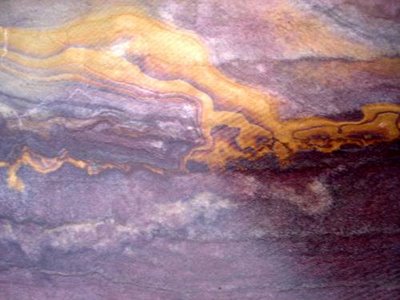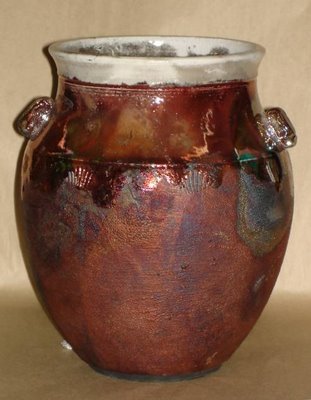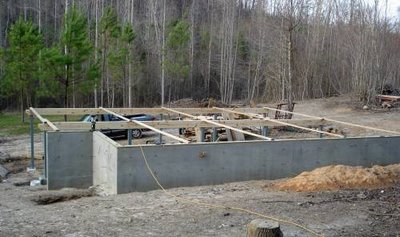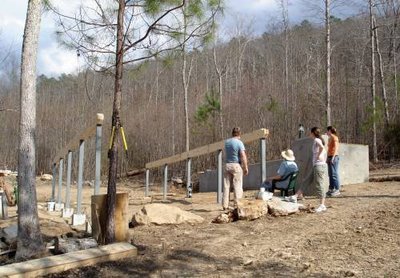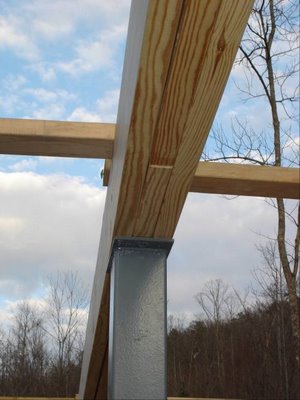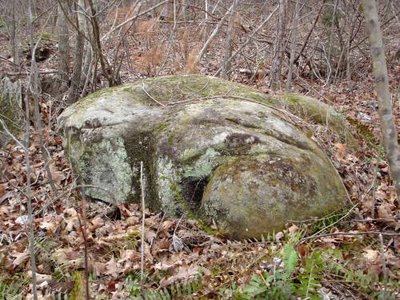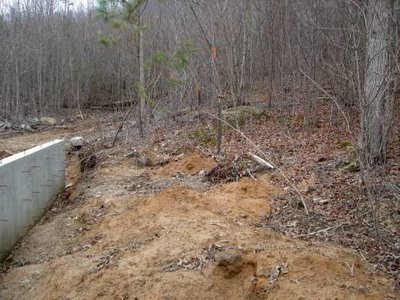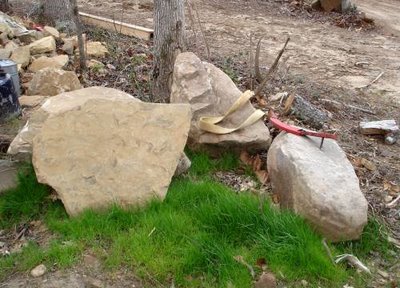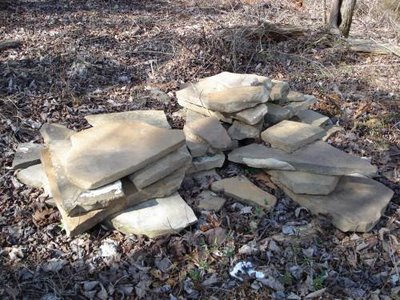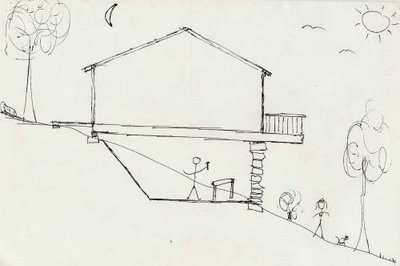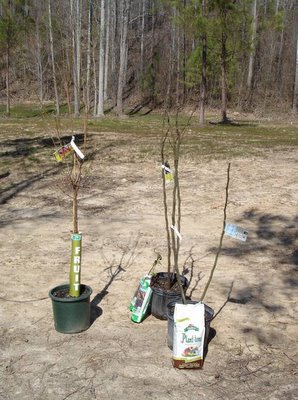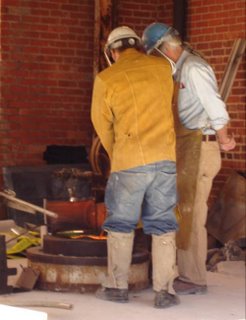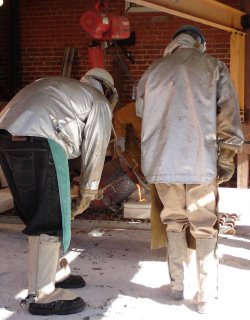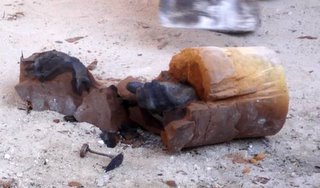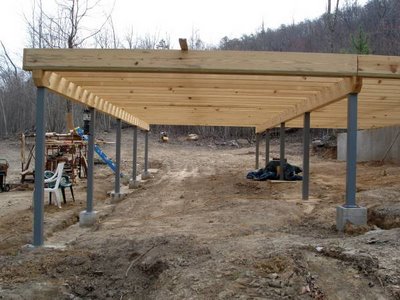
I haven't posted any pics where you could really see all the way around the whole house so I thought I'd show these. So, here we go! This is standing on the west side, which is the side you will drive up to.
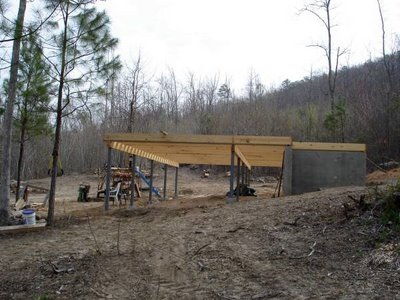
I'm standing about where the parking area will be.
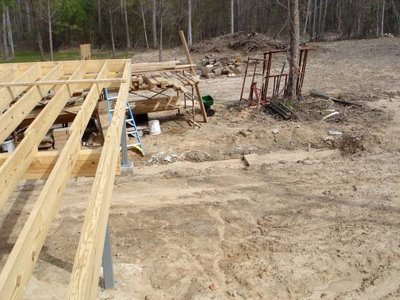
I am standing on the back retaining/foundation wall, looking down into the dogtrot area. The wall and the footings for the other side (you can see here) are poured through for the dogtrot. Right now our framing stops at the begining of the dogtrot.
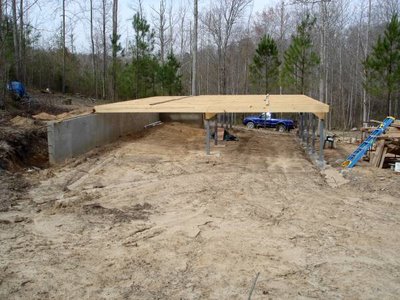
Here, I'm on the east side (where the rest of the house will go).

I'm standing in the dogtrot space now, looking down the front of the house. At these columns, I can walk completely to the other side without bending over. The bottom of the joists on this end are about 4" about my head (I'm 5'6") and on the other end, I have to stretch to reach the joists. Lots of space. The rock wall I am going to build to close up the house will fit right up under that overhang of the joists.
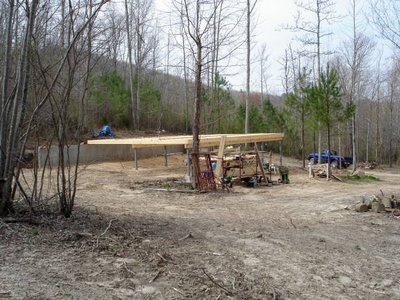
This is at the NE corner. That one tree (that the scaffolding is leaned against) is fairly close to the house but I believe we still have room to put that deck even if we enlarge it a little over what was first drawn.
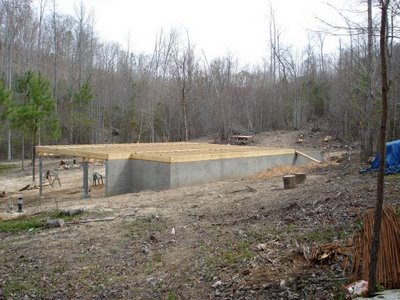
This is taken from what most people would think of as the back yard.
 I haven't posted any pics where you could really see all the way around the whole house so I thought I'd show these. So, here we go! This is standing on the west side, which is the side you will drive up to.
I haven't posted any pics where you could really see all the way around the whole house so I thought I'd show these. So, here we go! This is standing on the west side, which is the side you will drive up to. I'm standing about where the parking area will be.
I'm standing about where the parking area will be. I am standing on the back retaining/foundation wall, looking down into the dogtrot area. The wall and the footings for the other side (you can see here) are poured through for the dogtrot. Right now our framing stops at the begining of the dogtrot.
I am standing on the back retaining/foundation wall, looking down into the dogtrot area. The wall and the footings for the other side (you can see here) are poured through for the dogtrot. Right now our framing stops at the begining of the dogtrot. Here, I'm on the east side (where the rest of the house will go).
Here, I'm on the east side (where the rest of the house will go). I'm standing in the dogtrot space now, looking down the front of the house. At these columns, I can walk completely to the other side without bending over. The bottom of the joists on this end are about 4" about my head (I'm 5'6") and on the other end, I have to stretch to reach the joists. Lots of space. The rock wall I am going to build to close up the house will fit right up under that overhang of the joists.
I'm standing in the dogtrot space now, looking down the front of the house. At these columns, I can walk completely to the other side without bending over. The bottom of the joists on this end are about 4" about my head (I'm 5'6") and on the other end, I have to stretch to reach the joists. Lots of space. The rock wall I am going to build to close up the house will fit right up under that overhang of the joists. This is at the NE corner. That one tree (that the scaffolding is leaned against) is fairly close to the house but I believe we still have room to put that deck even if we enlarge it a little over what was first drawn.
This is at the NE corner. That one tree (that the scaffolding is leaned against) is fairly close to the house but I believe we still have room to put that deck even if we enlarge it a little over what was first drawn. This is taken from what most people would think of as the back yard.
This is taken from what most people would think of as the back yard.

